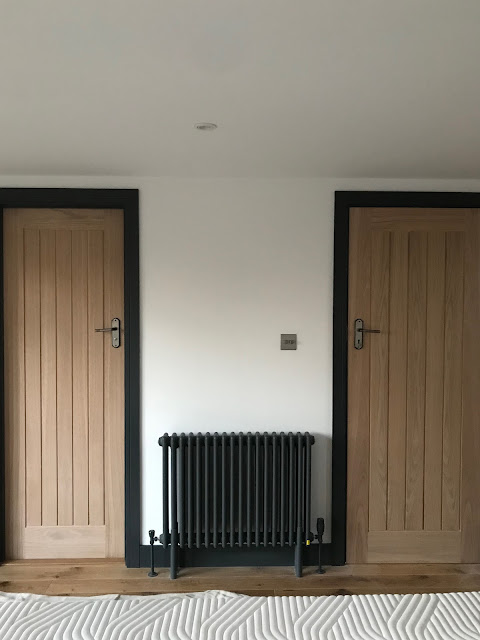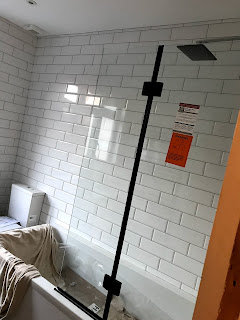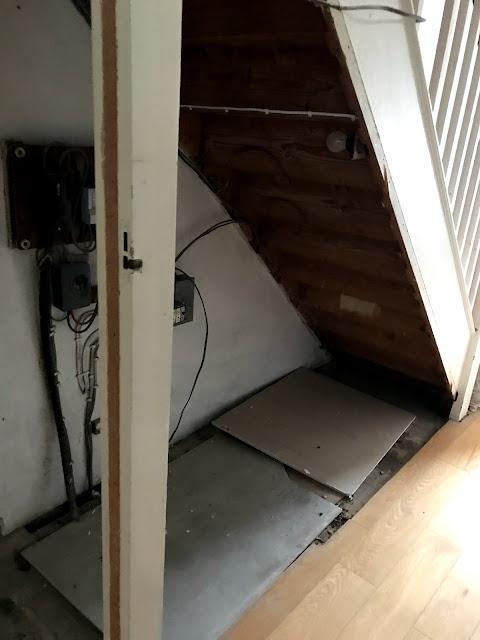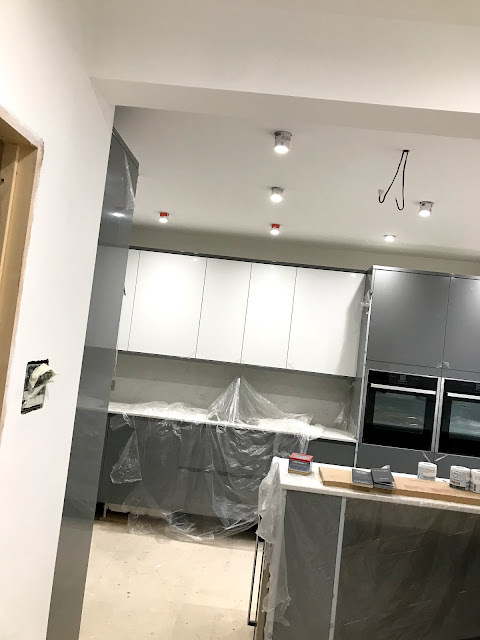Week 36 of Little House Lovely Renovation Project
I know I haven't updated in a while on how things are going with this project - I had to take a step back and have a breather for a while because it was all getting too much - especially after the disappointment over Christmas
It's been a bit of an odd week, there's been some finishing touches such as the upstairs bedroom doors being hung, window boards being fitted and a shower bar being attached, but still no sign of completion or even just the electrics being sorted - I know - first world problems and all - but I'm so deeply disappointed that we still haven't got any of our kitchen appliances working - I find it frustrating to see some of the smaller jobs being done whilst we are still waiting for something so major - its over a month since we should have moved back in and a good 8 weeks since the appliances were put in place and I'm struggling to understand why we are still waiting, still focusing on the smaller parts when theres still a number of big parts to be done.
The new oak doors are looking great with their handles on.
The ensuite black grid shower has had its support bar fitted, I'm loving the way this bathroom looks with the subway tiles set in thirds. I'm looking forward to being able to use this room.
The family bathroom is starting to be completed too, the new bi fold shower screen with the black frame looks great, I really wanted this bathroom to be similar to the loft ensuite but also have its own unique twist and I'm happy with the way the family bathroom is coming together, back in May this room was Maegan's pink glitter bedroom with a hot water tank in it meaning it was too small to even fit a single bed, looking at this room now, I'm certain we made the right choice to remove the cylinder cupboard and make it a family bathroom.
We've also made a start on under the stairs, its all been stripped out ready to form our new downstairs cloakroom. At one point we did consider just turning it into a cupboard for coats and shoes etc because thats a storage area that we really suffer to fit in anywhere but we do feel like a guest bathroom on the ground floor is a benefit we could really do with, especially having two children and the hopes that our home will become a happy hub for them to invite friends to. I've already got an idea in my mind of how I'd like our small cloakroom to look and have been busy researching the tiles I'd like to use for the floor and splash back above the sink.
The plasterer is back in at some point this week to start on the room which was our old kitchen and will now be what we are calling our cinema room - basically a chill out play room for the children off the side of the new kitchen.
And I've been told the tiler will be in this week to start on our kitchen floor, we've gone for a wood effect tile and chosen a layout that I think will really suit the new room. The kitchen was going to be painted blue but we loved the way the light was pouring in through the roof lights and the bifolds that we decided to keep this space white and bright - just like our loft.
Emma
Little House Lovely
It's been a bit of an odd week, there's been some finishing touches such as the upstairs bedroom doors being hung, window boards being fitted and a shower bar being attached, but still no sign of completion or even just the electrics being sorted - I know - first world problems and all - but I'm so deeply disappointed that we still haven't got any of our kitchen appliances working - I find it frustrating to see some of the smaller jobs being done whilst we are still waiting for something so major - its over a month since we should have moved back in and a good 8 weeks since the appliances were put in place and I'm struggling to understand why we are still waiting, still focusing on the smaller parts when theres still a number of big parts to be done.
The new oak doors are looking great with their handles on.
The ensuite black grid shower has had its support bar fitted, I'm loving the way this bathroom looks with the subway tiles set in thirds. I'm looking forward to being able to use this room.
The family bathroom is starting to be completed too, the new bi fold shower screen with the black frame looks great, I really wanted this bathroom to be similar to the loft ensuite but also have its own unique twist and I'm happy with the way the family bathroom is coming together, back in May this room was Maegan's pink glitter bedroom with a hot water tank in it meaning it was too small to even fit a single bed, looking at this room now, I'm certain we made the right choice to remove the cylinder cupboard and make it a family bathroom.
We've also made a start on under the stairs, its all been stripped out ready to form our new downstairs cloakroom. At one point we did consider just turning it into a cupboard for coats and shoes etc because thats a storage area that we really suffer to fit in anywhere but we do feel like a guest bathroom on the ground floor is a benefit we could really do with, especially having two children and the hopes that our home will become a happy hub for them to invite friends to. I've already got an idea in my mind of how I'd like our small cloakroom to look and have been busy researching the tiles I'd like to use for the floor and splash back above the sink.
The plasterer is back in at some point this week to start on the room which was our old kitchen and will now be what we are calling our cinema room - basically a chill out play room for the children off the side of the new kitchen.
And I've been told the tiler will be in this week to start on our kitchen floor, we've gone for a wood effect tile and chosen a layout that I think will really suit the new room. The kitchen was going to be painted blue but we loved the way the light was pouring in through the roof lights and the bifolds that we decided to keep this space white and bright - just like our loft.
Emma
Little House Lovely







Comments
Post a Comment